Book an appointment
Book an appointment with our professional, knowledgeable and friendly team who will be happy to help.
So, you’ve just found the perfect spot for your dream orangery. You can already imagine lazy Sunday mornings with coffee and the papers, sunlight streaming through the glass. Then someone mentions planning permission and suddenly you’re spiralling down a rabbit hole of council websites, conflicting advice from neighbours, and jargon that makes your head spin.
Sound familiar? We hear it constantly. “Do I need permission?” “What about building regs?” “My mate built one without asking anyone…” “The bloke next door said I’d need a full application…”
Here’s the thing, planning permission for orangeries isn’t actually as scary as everyone makes out. Most of the time, you won’t need it at all. But (and it’s a big but) there are some crucial rules you need to know about first. Get it wrong and you could end up with an enforcement notice, which nobody wants.
We’ve been building orangeries across Walsall, Stafford, Lichfield and Dudley since 1983. Over four decades, we’ve navigated every planning scenario imaginable, from straightforward permitted development cases to tricky listed buildings and conservation areas. So let’s cut through the confusion and give you the straight answer.
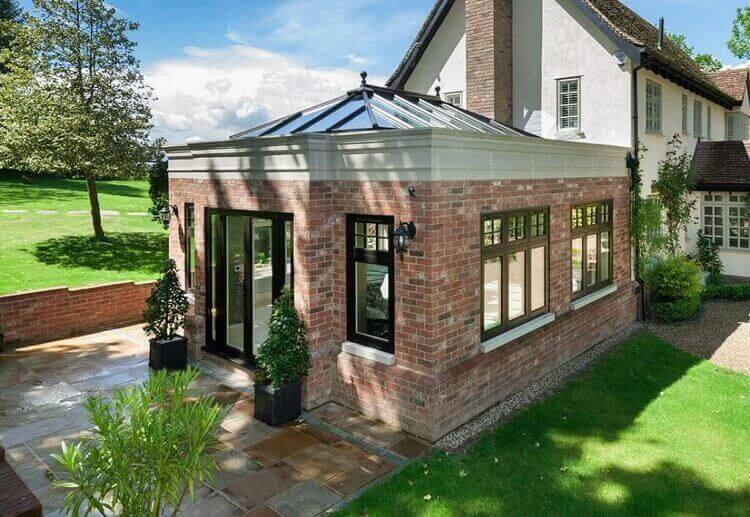
In most cases, no you won’t need planning permission for an orangery in England if it falls within permitted development rights. An orangery is typically treated as a single-storey rear extension under planning rules. As long as your proposed orangery meets specific criteria for height, size and position, you can proceed without formal planning consent from your local council.
However, building regulations approval is always required, regardless of whether planning permission is needed. The key is ensuring your orangery project ticks all the right boxes from the start.
For an orangery to qualify as permitted development, it must meet several conditions:
Height restrictions: Your orangery’s overall height cannot exceed 4 metres. If any part sits within 2 metres of a boundary, the maximum height drops to 3 metres.
Projection and depth limits: For a detached house, the maximum projection is typically 4 metres. For semi-detached or terraced properties, this limit reduces to 3 metres.
Garden coverage: Your orangery, combined with any other extensions or outbuildings, mustn’t cover more than half the land around the original house. “Original house” refers to the property as it stood on 1 July 1948, or as first built if constructed after that date.
Position matters: If your orangery will be positioned forward of the front wall or on a side elevation facing a highway, permitted development rights don’t apply.
Materials and appearance: The materials used should be similar in appearance to your existing property.
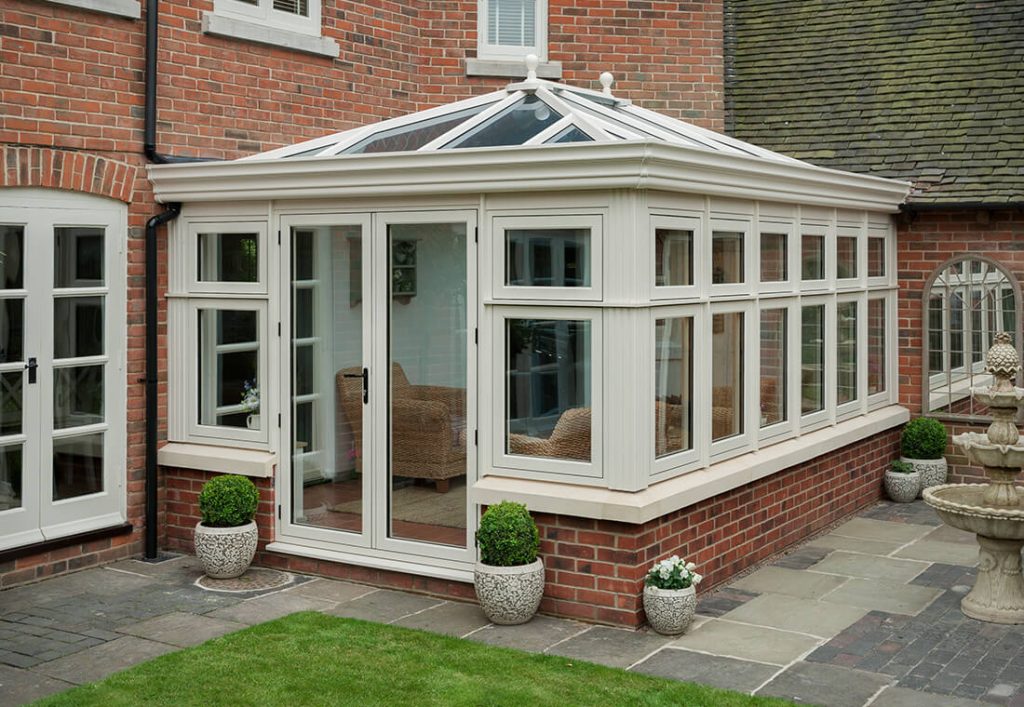
Several situations will always require formal planning permission from your local authority:
Listed buildings: Any alterations to a listed building require both listed building consent and planning permission.
Conservation areas: Properties within conservation areas face tighter restrictions, particularly for extensions on side elevations facing a road.
Protected locations: If your home sits within a national park, an area of outstanding natural beauty or a World Heritage site, more restrictive rules apply.
Exceeding permitted limits: You’ll need planning permission if your proposed orangery exceeds any height, projection or coverage limits.
Not sure whether your home falls into any of these categories?
We’ve helped countless homeowners across the West Midlands navigate these exact questions.
With years of experience working with local planning authorities, we can quickly assess your situation and advise on the best way forward.
If planning permission is required, we can handle the planning application on your behalf, taking the stress out of your orangery project.
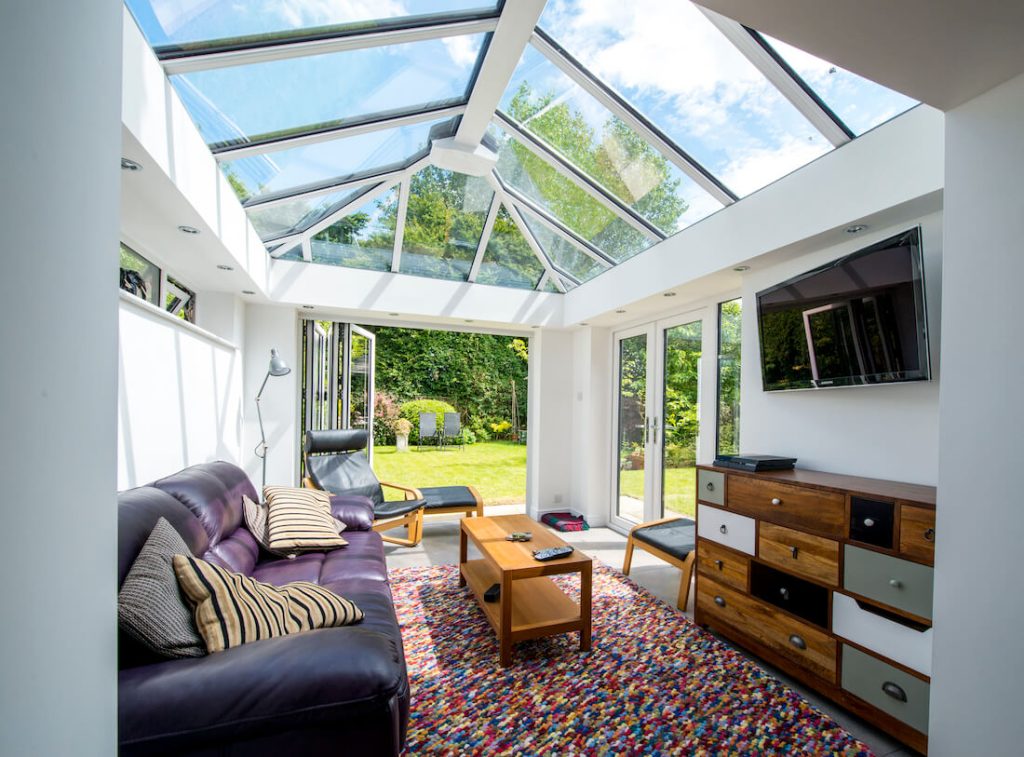
An orangery offers a wonderful way to create extra space in your home without the disruption of a full extension. Combining solid brick pillars with our specialist Lusso orangery-style roofing system, our uPVC orangeries deliver the grandeur of a traditional orangery with modern thermal efficiency and security.
We build every orangery from the ground up, from laying the concrete base and constructing the brickwork right through to installing the roof and glazing. Our orangeries are designed to be comfortable year-round, preventing your new space from becoming too hot in summer or uncomfortably cold during winter months.
Depending on your property size and preferences, we offer five distinct orangery roof styles: Edwardian, 3-facet Victorian, Gable ended, P-shaped Edwardian and P-shaped Victorian.
We offer an extensive range of frame colours including white, cream, pebble grey, silver grey, slate grey, agate grey, anthracite grey, basalt grey, chartwell green, golden oak, Irish oak, rosewood and beck brown.
And if planning permission or building regulations approval is required? We’ll handle that too. Our years of experience working with local planning authorities across the West Midlands means we understand exactly what’s needed.
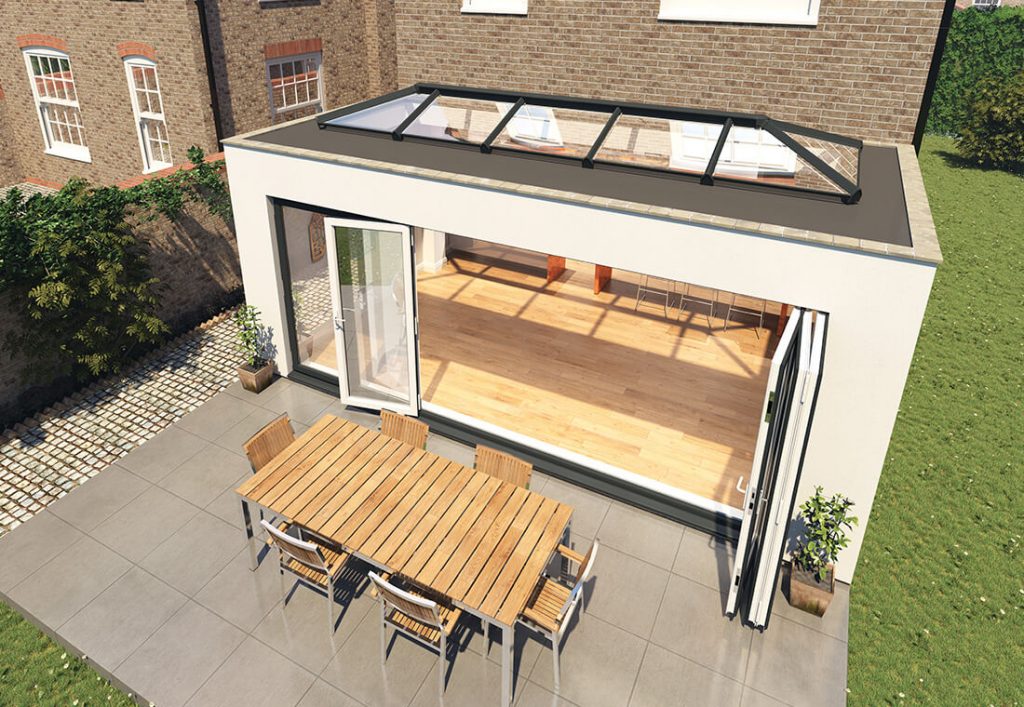
Yes, always. Even if planning permission isn’t required, building regulations approval is mandatory to ensure your orangery is structurally sound, thermally efficient and built to current safety standards.
Absolutely. A well-designed orangery typically adds 5-10% to your property’s value, with some properties seeing increases up to 15%. It’s a great way to create additional living space.
An orangery features more brickwork with typically 50-75% glazing, whilst a conservatory is predominantly glass. Orangeries feel more like a natural extension of your main house and offer better thermal performance.
For over 40 years, we’ve been the West Midlands’ trusted name in home improvements. Established in 1983, we’ve grown from a small local business in Walsall into the region’s favourite windows, doors and orangery specialist.
We’re incredibly proud to have won the ‘Windows and Conservatories Business of the Year’ award eight times in the past ten years, voted for by the public. We are a FENSA registered company, adhering to our commitment to quality. As a family-run business, we manufacture our own double-glazed units and uPVC frames, ensuring consistently excellent standards.
Ready to explore how an orangery could transform your home? Get in touch with our friendly team on 01922 473 737 or visit our showroom at Reaymer Close, Bloxwich, WS2 7QZ. We’ll provide expert advice on planning and building regulations, help you choose the perfect orangery design and provide a free, no-obligation quote.
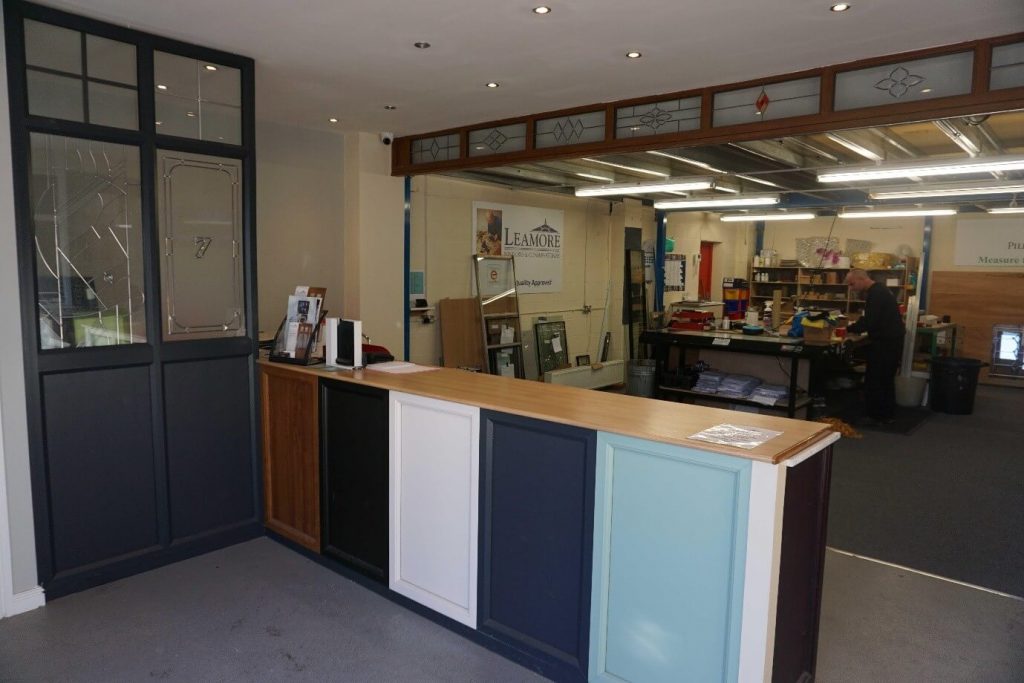
Book an appointment
Book an appointment with our professional, knowledgeable and friendly team who will be happy to help.
Get a free quote
Offering free, no-obligation quotes, simply let us know what products you’re interested in.
Recent posts
Patio doors in Lichfield: Styles, maintenance and cost Composite doors vs traditional doors in the Midlands: Value and thermal performance How Much Do New Front Doors Cost? A Complete Price Guide Sash vs flush casement windows: What’s best for your West Midlands home? Decoding Composite Doors: What Are They Made Of and Why Does It Matter?"If I could give these guys 10 stars I would! Truly fantastic service from start to finish. Our new windows look amazing and the fitting team were excellent. Thank you."
Em Evans
"Have always used and rated Leamore Windows but today they completely went above and beyond to help me. I was locked out house with my two young children one of whom has severe special needs, the whole locking system had broken, Leamore Windows were with me within 20 minutes and replaced system within minutes, absolutely superb, cannot thank them enough!"
Charlotte Gemma
"I would like to take this opportunity to share my experience using Leamore Windows over the years. They are a pleasure to do business with, the windows are always to a very high standard and they are always there in my hour of need. I can proudly say all of my clients have been more than happy!! Thanks for all of your hard work and i look forward to many more years of your services!"
Adrian O'Sullivan

If you wish to see all of our reviews & testimonials then visit of Best of Walsall page. With an average rating of 4.9/5 and over 1,500 reviews, Leamore Windows is one of the highest rated installers across the West Midlands.
View all reviews

